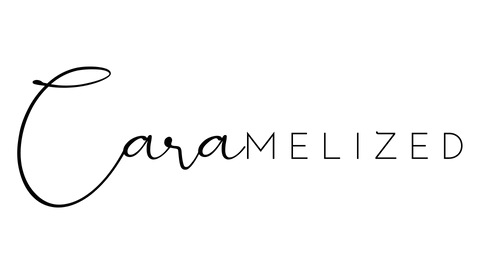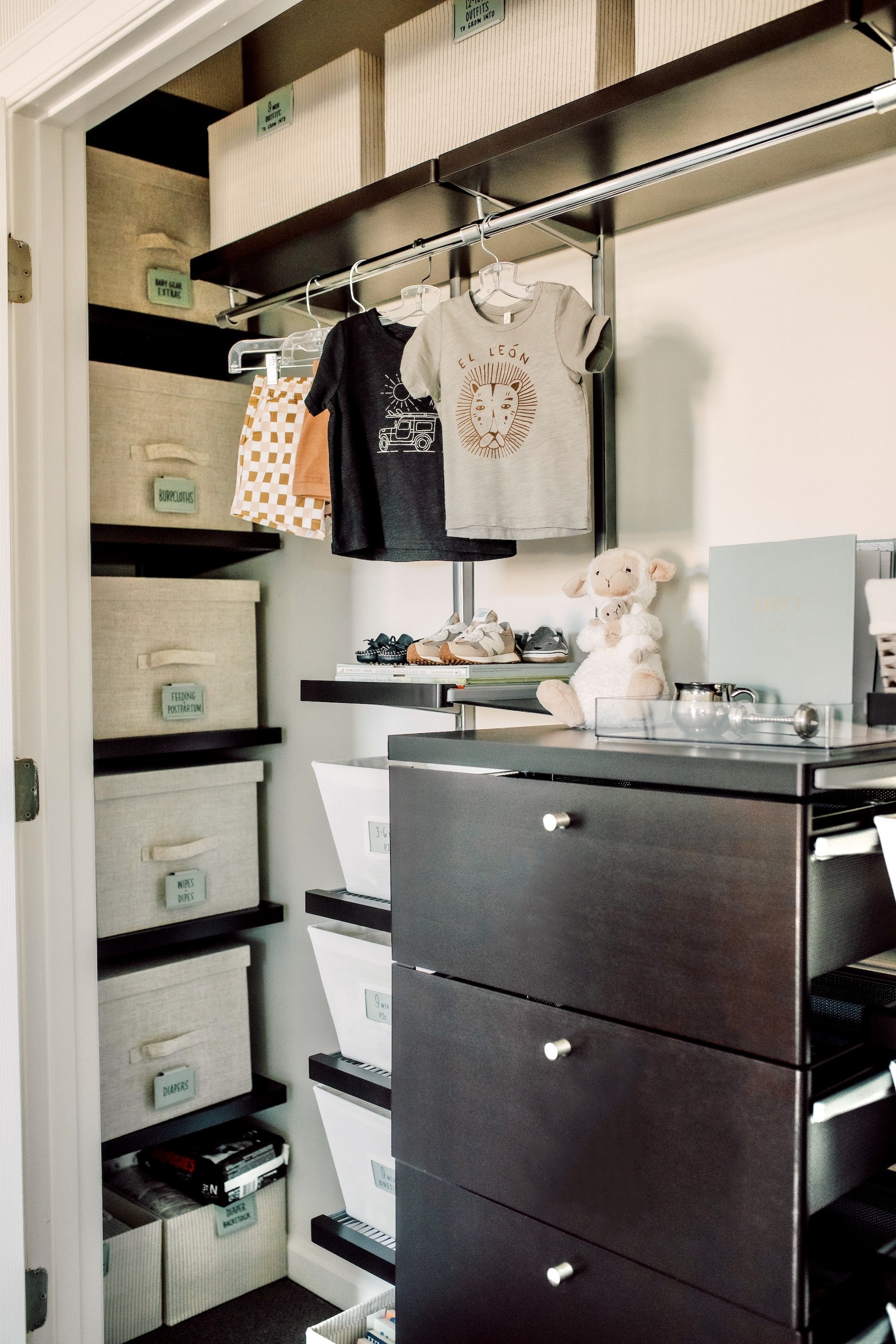You know that one task on your to-do list that always tumbles from the top and continues to carry over each week? Or the dream idea that turns into a can kicked down the road for an infinite period of time?
This was our primary bathroom, the step child of our one-room home renovations that needed the most love but couldn’t find its way among the sea of priorities and homeownership woes.
When we first bought our house, the bathroom was a mandatory. We went to the drawing board with Ann Parker of Parker Design Studio at the same time as our kitchen renovation, which was constructed seamlessly before move-in in fall 2021. But then, we had to invest in French drains. And then, we found out we were pregnant with Hudson — nursery. And then, we found out we were pregnant with Ava — nursery 2.0. And then, life caught up with us.
Sound familiar?
Our primary bathroom is only used by us, compared to every other space in our home, so I chose to close it off and deal with it. It’s life, and we hoped we would get to it eventually.
However, the tile was decaying, the sink was faulty, the tub drain was loose, and the absence of storage kept me in a constant tizzy. At last, while on maternity leave with Ava, I decided that if I didn’t do it now, I never would!
We brushed off Ann’s plans, revisited Daniel Studdard at Ferguson to select plumbing and finishes, and surrounded ourselves with samples and tiles until my head spun. As is the case with many other facets of my life, however, I gave myself a deadline and made decisions as if the countdown was my pulse — it was now or never!
Overall, the goal of our renovation was to achieve an optimal floor plan and functionality. From a decor standpoint, I leaned into decisions that could stand well on their own while leaving room for future layers, if you will: wall coverings, art, additional fixtures, etc.
Structurally, we squared off the shower and soaker tub to (what feels like) double the space. Originally, a corner jacuzzi and opposite corner shower took up quite the square footage. The new glass shower doors opened up the space visually while continuing a sense of privacy with its original plumbing placement. The only plumbing work required was shifting the bath tub drain a few inches!
I ventured to Countertops of Memphis—who outfitted our kitchen countertops and exceptional fireplace—to select a remnant for the vanity top and curb. My eye was drawn to a stone with large veining that offered both browns and grey, enabling me to lean into both warm and cool details throughout the bathroom.
Our selections included a white oak custom vanity and linen cabinet with brass hardware, cooler white and cream tiles for the shower and floor, and absolutely jaw-dropping Brizo luxe gold finishes from Ferguson, where I’ve worked with Daniel Studdard over the years.
We ensured as much storage as possible in the plans considering a complete lack thereof, and I’m thrilled with the drawer and cabinet makeup of both custom pieces. I know I’ll eventually fill every drawer, but it’s crazy to admit that we have three empty ones!
To maximize the width of our custom vanity without adjusting the door frames and walls into our walk-in closet, Ann brilliantly suggested to cut the Countertops of Memphis vanity top around the existing door molding and match it on the other corner edge. The oblong curve turned into a subtle motif for additional selections throughout the space: the mirrors, curves in the vanity lights, tub shape, and Brizo Invari shape. I It almost looks like we designed the top cut intentionally!
We opted for a glass door on the upper half of the linen cabinet, which gave me some creative license for shelf styling and a dreamy “spa vibe” aesthetic. I used accents from Bella Vita to fill the shelves with bubble bath products, vases, candles, trays, and the like. I also found the perfect canvas painting for above my tub and a warm and cozy Turkish rug runner. I hope to rotate the shelf accents seasonally to keep the space feeling refreshed and like the creative retreat and haven I had always dreamed of!
Shelby Wimberly painted the sweetest set of squares to visually balance our vanity area. I loved bringing in hints of blue and green to achieve a spa-like atmosphere while feeling fairly neutral in look and feel.
I feel instant calm when entering the space at the end of very long, fast-paced days. A bath is one of my favorite rituals that, while not daily, is definitely a priority during the work week. After the rush of the bedtime routine with Ava and Hudson, I feel lucky I can enter my little retreat and unwind here.
Almost four years later, and despite delays, the time has arguably made me appreciate the renovation that much more.















































